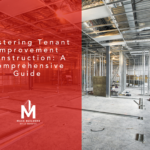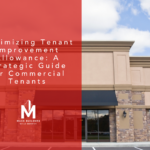When it comes to running a successful franchise, the devil is in the details. Among the most overlooked, yet pivotal, details is the efficiency of your floor plan. A floor plan is not just a sketch on paper; it’s a strategic layout that can make or break your franchise’s operational efficiency, customer experience, and ultimately, your bottom line. In this comprehensive guide, we delve deep into the intricacies of crafting an efficient floor plan tailored for franchise success.
Decoding the Importance of an Efficient Floor Plan
A floor plan isn’t merely a blueprint; it’s a roadmap to how your business operates on a day-to-day basis. Navigation ease, customer flow, and staff efficiency are intricately linked to your chosen floor plan. Choose poorly, and you risk operational hiccups that can cascade into a series of inefficiencies and lost opportunities.
Core Components of an Effective Floor Plan
Zoning for Specific Activities
It’s essential to allocate areas for distinct activities—customer service, inventory, checkout, and restrooms. This type of zoning enables smooth transitions between different facets of the business and aids in efficient operation.
Aisles and Passageways
Clear, wide aisles facilitate easier customer movement, boosting the chances of spontaneous purchases and decreasing the friction in the shopping experience.
Strategic Product Placement
Strategically placing high-margin or impulse-buy items near the entrance can tap into consumer psychology, encouraging unplanned purchases.
The Role of Technology in Floor Plan Optimization
Modern advancements in heat mapping and customer tracking technologies can provide invaluable insights into customer behaviors and preferences. Businesses can leverage this data to fine-tune their floor plans, ensuring they align with actual consumer behavior patterns.
Integrating IoT Sensors
Internet of Things (IoT) sensors can monitor foot traffic and environmental conditions, offering a granular view of store operations. This data-driven approach allows for real-time adjustments to optimize floor space.
Artificial Intelligence for Predictive Analysis
Machine learning algorithms can analyze complex sets of customer data to predict future behaviors, enabling proactive adjustments to floor plan strategies.
Practical Steps for Implementing an Efficient Floor Plan
Conduct a SWOT Analysis
Perform a SWOT (Strengths, Weaknesses, Opportunities, Threats) analysis to evaluate your existing floor plan. Identify areas for improvement, paying close attention to potential bottlenecks or areas causing customer dissatisfaction.
Involve Stakeholders
Consult key stakeholders like frontline employees, management, and even customers to gather diverse perspectives. This will lead to a more rounded and effective floor plan.
Iterate and Test
Implement changes in a controlled, measurable manner. Keep track of Key Performance Indicators (KPIs) to understand the impact of your new layout. Iterate as necessary.
Case Studies: The Proven Success of Efficient Floor Plans
Big-Box Retailers
Companies like Walmart have invested heavily in optimizing their floor plans, resulting in increased sales per square foot, an industry metric that showcases operational efficiency.
Quick-Service Restaurants
Franchises such as McDonald’s and Subway employ data-driven floor plans to minimize customer wait times and maximize per-customer revenue.
Key Takeaways: Unlocking Franchise Success Through Space Mastery
- Strategic planning and zoning are foundational to an efficient floor plan.
- Modern technology, such as heat mapping and IoT sensors, offers valuable insights for floor plan optimization.
- A data-driven approach, informed by constant analysis and iteration, can yield substantial improvements in both customer experience and bottom-line results.
Understanding and implementing an efficient floor plan can be a game-changer for your franchise business. A well-thought-out, data-driven layout not only improves operational efficiency but also elevates customer satisfaction, leading to sustainable business growth.




