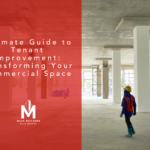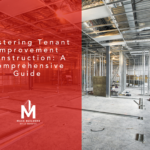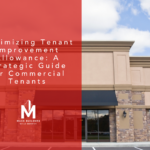Tenant improvements (TI) are essential for customizing leased spaces to meet specific business needs. These modifications not only enhance the functionality and aesthetics of the space but also significantly boost its overall appeal and utility for the business operating within. Whether you are a new tenant planning to personalize your office or a seasoned lessee looking to refresh your setting, understanding the ins and outs of tenant improvements is crucial.
Understanding Tenant Improvements
Tenant improvements, also known as leasehold improvements, involve making alterations to the interior of a commercial property. These changes might range from simple updates like new paint and carpeting to more extensive renovations such as installing new partitions, upgrading HVAC systems, and revamping floor layouts.
Benefits of Tenant Improvements
- Customization: They allow you to tailor your space to reflect your brand’s identity and operational needs.
- Increased Productivity: Strategic enhancements such as ergonomic workspaces and optimized layouts can significantly boost employee efficiency.
- Improved Client Impressions: A well-designed office can positively impress clients and visitors, potentially increasing business opportunities.
Navigating Tenant Improvement Allowances
A tenant improvement allowance is a contribution by the landlord towards the cost of the renovations a tenant wishes to undertake. Learning how to negotiate and use this allowance efficiently is key to maximizing your investment.
Steps to Maximize Your Allowance
- Negotiate the Best Deal: You can often negotiate the amount and terms of the TI allowance with your landlord. Key factors such as lease length, property location, and current market conditions play crucial roles.
- Plan Your Budget Wisely: It’s essential to get a clear estimate of the costs involved in your planned improvements. Ensure the allowance covers or significantly subsidizes these expenses.
- Choose Experienced Contractors: Opting for contractors who specialize in tenant improvements can lead to better resource utilization and more effective implementation of your vision.
Common Tenant Improvement Projects
- Technology Upgrades: This includes installing advanced IT infrastructure and energy-efficient systems.
- Aesthetic Modifications: Consider applying new paint, installing custom lighting, or redesigning the reception area.
- Functional Layouts: Think about reconfiguring spaces to add or remove walls, creating new employee or meeting areas.
Challenges in Tenant Improvements
- Budget Overruns: Unexpected costs can escalate if the project is not managed properly. Maintaining a detailed plan and continuous monitoring are essential.
- Time Delays: These can arise from supply chain issues, unexpected structural problems, or delays in obtaining necessary permits.
- Compliance Issues: Moreover, ensuring that all improvements comply with building codes and lease agreement terms is crucial to avoid legal complications.
Conclusion
Tenant improvements serve as a powerful tool for businesses to optimize their commercial spaces, reflecting their unique brand and operational needs. Furthermore, by effectively negotiating allowances, planning detailed renovations, and overcoming potential challenges, businesses can create a space that not only meets but exceeds their expectations.
Are you ready to transform your commercial space? Maxx Builders offers expert construction and renovation services tailored to your specific requirements. Visit our Commercial Construction Project Inquiry page today to discover how we can help you create the perfect space for your business needs.
Frequently Asked Questions About Tenant Improvements
What exactly are tenant improvements?
Tenant improvements refer to modifications made to a leased space by a tenant to better suit their specific business needs. These changes can range from minor updates like new carpeting or paint to comprehensive renovations that may include altering the space’s structure, upgrading technology, or customizing the design to reflect the tenant’s brand.
How do tenant improvement allowances work?
A tenant improvement allowance (TIA) is a sum of money provided by the landlord to help cover the costs of modifications and renovations a tenant makes to a leased property. The amount and specifics of the allowance can often be negotiated based on factors like the length of the lease, the condition of the space, and the local real estate market.
Can you negotiate tenant improvement allowances?
Yes, tenant improvement allowances are negotiable. Tenants can negotiate not only the amount but also the scope of what the allowances can cover. To strengthen your negotiating position, it is advisable to enter discussions with a clear plan and cost estimates for the desired improvements.
What are common types of tenant improvements?
Common types of tenant improvements include:
- Technology upgrades, such as enhanced IT infrastructure or security systems.
- Aesthetic changes, like custom lighting, high-quality flooring, or branded elements.
- Functional alterations, which may involve changing the layout to add more offices or creating open-plan spaces.
Who is responsible for managing tenant improvement projects?
Typically, the tenant manages tenant improvement projects, as they have the most at stake in customizing the space to fit their needs. However, tenants often hire project managers or construction managers to oversee the project, ensuring it stays on budget, meets deadlines, and complies with all applicable codes and regulations.
What happens to tenant improvements at the end of a lease?
The fate of tenant improvements at the end of a lease depends on the lease agreement. Some improvements, known as “trade fixtures,” can be removed by the tenant, while others become a permanent part of the property. It is crucial to specify what happens with the improvements in the lease contract to avoid potential disputes.




