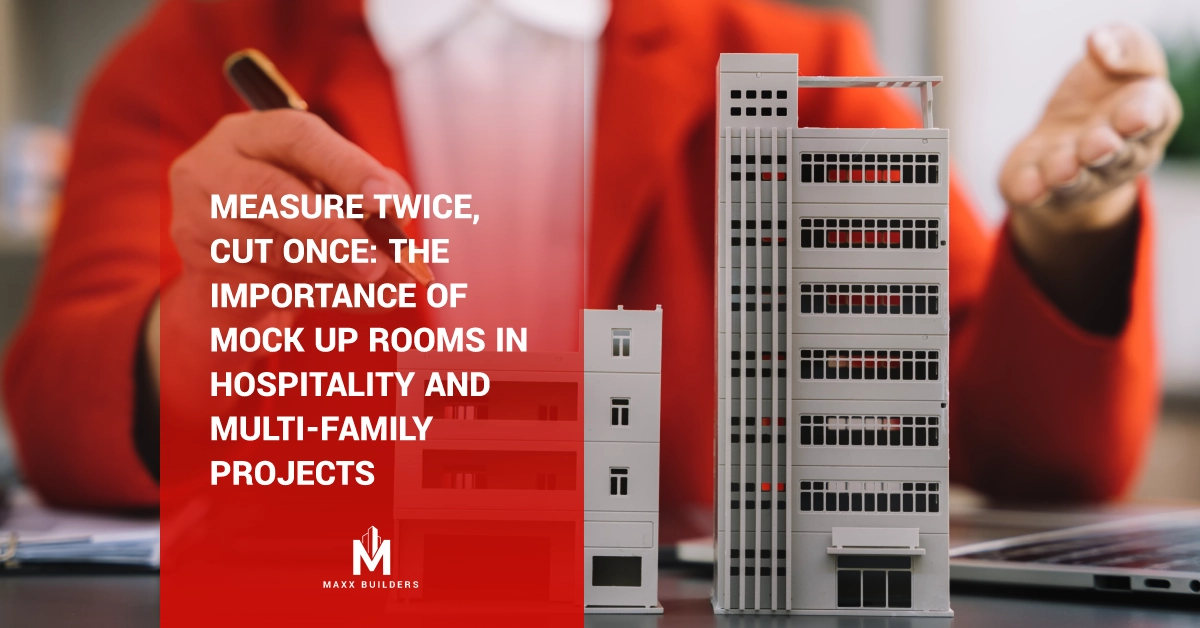Mock-up rooms are a template for your project team, as it is easier to make trial-and-error adjustments on a single room than on many. Every detail is meticulously planned at critical points in the construction process before replicating the style and amenities throughout your property.
We recommend the two-phased approach when constructing a mock-up room—rough mock-up and finished mock-up. Reviewing design during both the rough and finished stages of a mock-up help mitigate risk and saves time, versus waiting until the very end and working backward if there is a problem.
Rough Mock-ups
Rough mock-ups expose the structural framework during construction. Your project team decides where to place electrical outlets and at what elevation. They decide where to place plumbing, ceiling lights, and built-in furniture. Visualizing where the furniture will go is done through 3-dimensional modeling. Stick frame models can be built of chairs, nightstands, desks, and other large pieces of furniture to determine if the height off of the finished floor or placement of the furniture creates any conflicts. Your project team also decides if particular walls require extra ‘backing’ to support televisions, mirrors, artwork, or built-in furniture, such as headboards and shelves. The backing is an especially important element needed when installing balance and support systems for disabled guests.
The Americans with Disabilities Act (ADA) regulates many of these requirements. Grab bars must be installed in your accessible rooms within reach of the toilet, tub, and shower. Rough mock-up room decisions lay the foundation for functional and successful guest rooms.
Finished Mock-ups
Finished mock-ups focus on layout and style, and the stage in which the project team implements your property’s brand standards. Common standards
include specific color palettes, flooring, wallcoverings, furniture, appliances, window treatments, linens, and art. Brand representatives often attend finished mock-up room reviews to ensure conformity. They also make sure negotiated variances do not affect other brand elements or tarnish guest experiences. Brand representatives are experienced critics—it may be daunting to work through their list of specifics, but they are a reliable resource for your investment. Approved finished mock-up rooms give the construction team the go-ahead to replicate the design work throughout the other guest rooms. The finished mock-up room is fully functional with the exception of utilities. Implementing two-phase mock-up rooms often increases productivity by reducing construction ‘stand still.’ Original project documents also need to be updated after each mock-up room phase is completed. It ensures your design decisions are consistent room-to-room and that the new plans do not interfere with other elements.
The entire project team alongside the brand representative is encouraged to do a walk-through of the finished mock-up room. Changes may arise post-mock-up, but typically 95% are addressed during review.
The importance of timing
These days, many construction materials are ‘made to order’ due to the economic recession in 2008. Inventory is limited and suppliers do not want to foot the bill to store excess materials. Ordering mock-up materials well in advance is key. Because of the delay, it may seem easier to place your entire project order at once, but only order only what you plan to use in your mock-up rooms. You will end up paying twice for shipping, but the cost is worth the insurance. It mitigates the risk of having to reorder everything if major changes are made during your mock-up reviews.



