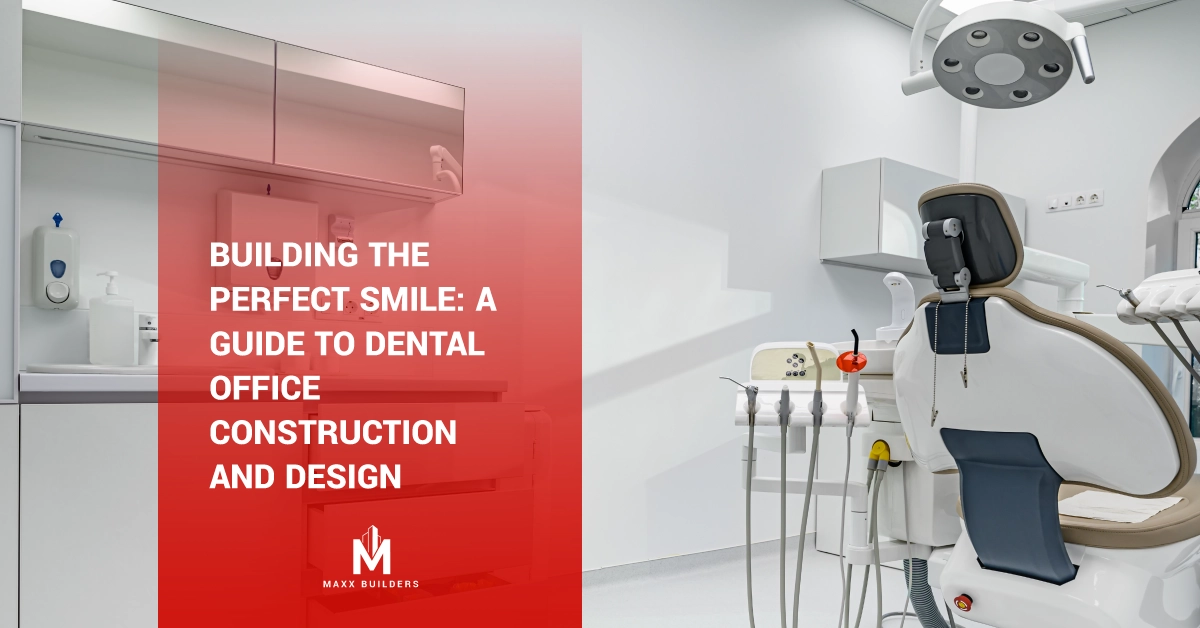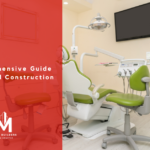When it comes to designing and building a dental office, there are several factors to consider, including layout, functionality, and aesthetics. A well-designed dental office is not only essential for the comfort of the patients but also for the productivity of the dental team. In this article, we’ll discuss the essential aspects of dental office construction.
Layout and Functionality
The layout of a dental office should be carefully planned to ensure that it is functional and efficient. The design should make it easy for patients to move around and minimize the time they spend waiting. A well-planned layout will also allow the dental team to work more efficiently, making it easier to treat more patients in a shorter amount of time.
An ideal dental office should have a reception area, waiting area, treatment rooms, consultation rooms, and staff areas. The reception and waiting areas should be welcoming and comfortable to help patients feel relaxed. The treatment rooms should be well-equipped with the latest technology, and each room should have its own sink and ample storage space. The consultation rooms should be private and equipped with comfortable seating, allowing the dentist to discuss treatment plans with patients.
Technology
In today’s fast-paced world, technology is essential in a dental office. Dental equipment, such as X-ray machines, sterilizers, and digital scanners, should be state-of-the-art to ensure accurate diagnoses and effective treatment. Computer systems should be used to manage patient records, appointments, and billing.
Lighting and Color Scheme
Lighting is a crucial aspect of dental office design. The office should be well-lit, and natural light should be used whenever possible. The use of artificial lighting should be minimal, and it should be adjustable to suit the different tasks performed in each room.
The color scheme of the dental office should be carefully chosen to create a welcoming atmosphere. Neutral colors are often used, but a pop of color can be added to make the office more inviting. The colors used in the waiting area should be different from those used in the treatment rooms, as the waiting area should be calm and relaxing, while the treatment rooms should be bright and energetic.
Flooring and Walls
The flooring in a dental office should be durable, easy to clean, and slip-resistant. Carpeting should be avoided, as it can be difficult to clean and can harbor bacteria. Vinyl, laminate, or tile flooring is an excellent choice for a dental office.
The walls in the dental office should be easy to clean, durable, and preferably soundproof. The use of drywall is recommended, as it can be easily cleaned and painted. Wall panels can also be used to create a unique look in the office while providing sound insulation.
Compliance with Regulations
When constructing a dental office, it is essential to comply with local and state regulations. Building codes and zoning laws must be followed, and permits obtained where necessary. The office should also comply with OSHA regulations, ensuring the safety of the dental team and patients.
In conclusion, dental office construction requires careful planning and attention to detail. The layout and functionality of the office should be well-planned, and state-of-the-art technology should be used. Lighting, color scheme, flooring, and walls are essential aspects of dental office design. Finally, compliance with regulations is crucial to ensure the safety of the dental team and patients. By considering these essential factors, a well-designed dental office can be built, providing a comfortable and productive environment for both patients and dental professionals.
Contact us today to discuss your dental office design and construction needs, and we’ll be delighted to assist you.



