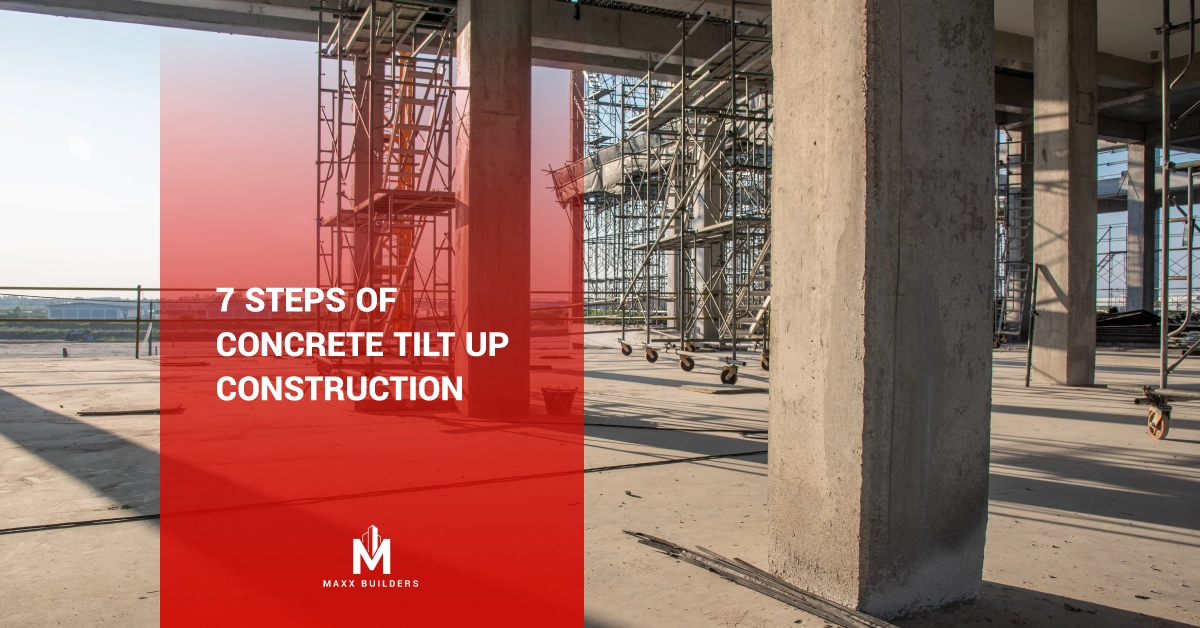Step 1: The concrete floor slab typically serves as the casting base for the panels and is placed on the prepared subgrade. At the same time, the foundations on which the wall panels will be set are constructed.
Step 2: The wall construction process begins by laying out the panels on the floor slab and constructing the formwork.
Step 3: With forms in place, release agents are then sprayed, chairs and reinforcement are placed, and embedded items are attached for items such as structural supports and attachments and lifting and bracing hardware.
Step 4: Concrete is then placed in the forms, finished, and cured.
Step 5: Next is a waiting period of a week to 10 days while the concrete attains sufficient strength for lifting. Ideally, formwork would be removed at this time but oftentimes formwork is re-used on another portion of the same project.
Step 6: On lifting day, cables are attached to inserts cast into the panels and the crane lifts each panel in the desired sequence and sets it on the prepared foundation; before releasing the panels, temporary braces are installed to support the panel until the roof structure is attached. This process is repeated until all the panels are set into their desired position.
Step 7: Connections between panels are made, concrete is placed to tie the floor slab to walls, joints are caulked, patching is performed if necessary to repair blemishes, and once the roof is permanently connected to the walls, the bracing is removed.



