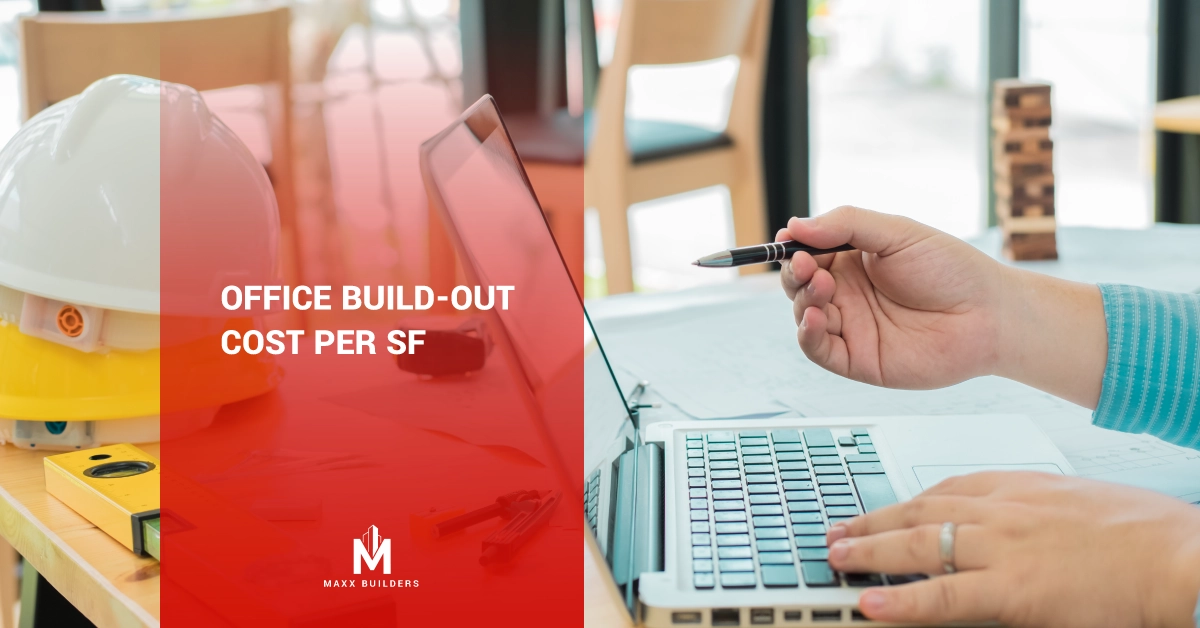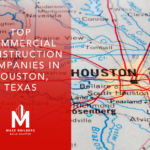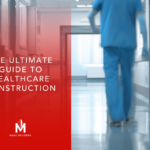The ideal commercial office space will both attract and retain tenants but in today’s hyper-competitive business environment, investors and owners must consider where employees work. The layout, functionality, and aesthetics of an office all determine whether or not a tenant chooses your location and stays long-term.
Commercial office tenants want workspaces that increase employee productivity and morale. Furthermore, tenants want these offices to reflect their brand and company culture. And they want offices that help attract and retain high-performing employees.
Amid COVID-19 shutdowns, office building owners and Property Managers must give current and potential tenants every incentive to sign a lease. Landlords must therefore offer more amenities and more flexible spaces for commercial tenants than ever before.
BASIC OFFICE SPACE: $51 TO $61/SQUARE FOOT
($43 to $54/square foot in 2018)
The most basic applicable space with landlord standards, but using all new components: basic 2×4 LED lighting, standard 2×2 ceiling, plastic laminate building standard doors with mortised hardware, 18” sidelight at office fronts, minimal millwork and all plastic laminate, $28/yard carpet tile, standard electrical and HVAC. Add up to $10/square foot for first-generation space.
MID-RANGE OFFICE SPACE: $65 TO $80/SQUARE FOOT
($57 to $75/square foot in 2018)
Upgraded with linear LED lighting, 2×2 fineline ceiling, wood veneer building standard doors with mortised hardware, full-height glass office fronts in an aluminum framing system, more extensive plastic laminate millwork with solid surface countertops throughout, $35/yard carpet tiles, more extensive electrical service with 24/7 server room AC and two supplemental fan-coil units for conference room zones. Add up to $10/square foot for first-generation space.
EXECUTIVE OFFICE SPACE: $96 TO $157/SQUARE FOOT
($96 to $151/square foot in 2018)
Upgraded interior with indirect cove lighting in some ceilings and architectural-grade wood doors and frames. Includes 40 percent of wall space covered in acoustical fabric; 30 percent of walls with premium architectural woodwork, and 30 percent as painted drywall. Also includes wood veneer millwork and granite countertops, and carpet and tile at $45/square yard. Other interior features include more extensive lighting and custom fixtures for artwork and accent areas. Add up to $10/square foot for first-generation space.
FURNITURE: $28 TO $80/SQUARE FOOT ($20 TO $70/SQUARE FOOT IN 2018)
Basic office space: $28 to $30/square foot
Mid-range office space: $30 to $40/square foot
Executive office space: $40 to $80/square foot
FITNESS FACILITY: $155 TO $210/SQUARE FOOT
($140 to $189/square foot in 2018)
Applies to a 10,000-square-foot space with rubber flooring, frameless glass entry doors, and extensive wiring for electronics and audio. Includes men’s and women’s locker rooms with ceramic tile wet areas (four showers and two toilets each), and carpeted dressing areas with plastic laminate lockers
CONFERENCE CENTER: $150 TO $205/SQUARE FOOT
($136 to $198/square foot in 2018)
Similar to executive office space, except with ceiling system and acoustical upgrades, as well as individual fan-coil units for each room, VIP lounge area with millwork, coffee service, and receptionist millwork.
EMPLOYEE DINING FACILITY, KITCHEN, AND SERVERY: $162 TO $241/SF
($157 to $208/square foot in 2018)
For a 5,000 square foot kitchen area with tile flooring and painted drywall; custom millwork at a food service area and grab-and-go station; ceramic tile throughout; dining area with a mix of drywall and acoustical ceilings, linear LED lighting, indirect cove and pendant accent lighting; and some low walls with wood paneling as room dividers.



